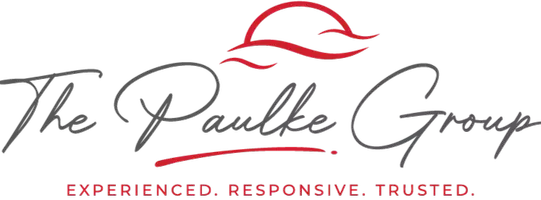$850,000
$879,000
3.3%For more information regarding the value of a property, please contact us for a free consultation.
3 Beds
4 Baths
2,529 SqFt
SOLD DATE : 06/06/2024
Key Details
Sold Price $850,000
Property Type Single Family Home
Sub Type Single Family Residence
Listing Status Sold
Purchase Type For Sale
Square Footage 2,529 sqft
Price per Sqft $336
Subdivision Woodhaven
MLS Listing ID 224018273
Sold Date 06/06/24
Style Florida,Ranch,One Story
Bedrooms 3
Full Baths 3
Half Baths 1
Construction Status Resale
HOA Fees $371/qua
HOA Y/N Yes
Year Built 2017
Annual Tax Amount $8,405
Tax Year 2023
Lot Size 9,016 Sqft
Acres 0.207
Lot Dimensions Appraiser
Property Description
The stunning Palmetto model by Kolter, boasting over $100,000 in upgrades, is now available at an exceptional price. This exquisite home features 3 bedrooms plus a den, 3.5 baths, and 2,529 square feet of living space, all set against a backdrop of breathtaking views and a prime location. Built in 2017 and meticulously maintained, this home feels like new from the moment you step inside. Upon entering, you are greeted by the spacious foyer and great room, creating an open and inviting atmosphere. Upgraded light fixtures and ceiling fans are found throughout, along with Plantation shutters adorning every window. The expansive kitchen offers ample space for entertaining and cooking, complete with white cabinets, upgraded countertops, a stylish backsplash, under cabinet lighting, pull-out drawers, and a generous breakfast bar area. The dining area provides a perfect setting for enjoying meals with a view. Each bedroom is generously sized with plenty of closet space, featuring new LVT flooring and en-suite full bathrooms with upgraded shower doors. The master bedroom boasts California closets, while the den includes a built-in desk area and space for a sleeper sofa. Custom cabinets in the laundry room offer additional storage. Outside, the home's outdoor space is truly spectacular, featuring a custom-built saltwater pool with travertine tile, an outdoor gas kitchen, picture window screen, storm shutters, and enhanced landscaping overlooking the golf course. Impact-resistant windows on some of the windows in the home, along with the shutters, provide added protection. The home also includes an oversized extended garage with built-in cabinets and counter space, a widened driveway, and a full house generator. Verandah offers an array of amenities, including 36 holes of championship golf, tennis courts, bocce, a state-of-the-art fitness center, resort-style pool, kayaking, a dog park, playground, biking and walking trails, multiple restaurants, and a social calendar to suit every lifestyle. Home has a Golf Membership so no need to be on the waitlist to enjoy the 2 Championship Golf Courses designed by Jack NIcklaus and Bob Cupp. Don't miss your chance to secure this exceptional home in paradise. Your perfect retreat awaits!
Location
State FL
County Lee
Community Verandah
Area Fe04 - East Fort Myers Area
Rooms
Bedroom Description 3.0
Ensuite Laundry Washer Hookup, Dryer Hookup, Inside
Interior
Interior Features Breakfast Bar, Built-in Features, Closet Cabinetry, Cathedral Ceiling(s), Dual Sinks, Entrance Foyer, Family/ Dining Room, Kitchen Island, Living/ Dining Room, Main Level Primary, Pantry, Split Bedrooms, Shower Only, Separate Shower, Cable T V, Walk- In Closet(s), High Speed Internet
Laundry Location Washer Hookup,Dryer Hookup,Inside
Heating Central, Electric
Cooling Central Air, Ceiling Fan(s), Electric
Flooring Tile
Equipment Generator
Furnishings Unfurnished
Fireplace No
Window Features Display Window(s),Single Hung,Sliding,Tinted Windows,Transom Window(s),Impact Glass,Window Coverings
Appliance Dryer, Dishwasher, Disposal, Ice Maker, Microwave, Range, Refrigerator, Self Cleaning Oven, Washer
Laundry Washer Hookup, Dryer Hookup, Inside
Exterior
Exterior Feature Sprinkler/ Irrigation, Outdoor Grill, Outdoor Kitchen, Shutters Manual, Gas Grill
Garage Assigned, Attached, Covered, Driveway, Garage, Paved, Two Spaces, Garage Door Opener
Garage Spaces 2.0
Garage Description 2.0
Pool Concrete, Gas Heat, Heated, In Ground, Pool Equipment, Screen Enclosure, Salt Water, Community
Community Features Golf, Gated, Tennis Court(s), Street Lights
Utilities Available Cable Available, Natural Gas Available, High Speed Internet Available, Underground Utilities
Amenities Available Bocce Court, Clubhouse, Dog Park, Fitness Center, Golf Course, Playground, Pickleball, Park, Pool, Putting Green(s), Restaurant, Sidewalks, Tennis Court(s), Trail(s)
Waterfront No
Waterfront Description None
View Y/N Yes
Water Access Desc Public
View Golf Course, Landscaped
Roof Type Tile
Porch Lanai, Porch, Screened
Parking Type Assigned, Attached, Covered, Driveway, Garage, Paved, Two Spaces, Garage Door Opener
Garage Yes
Private Pool Yes
Building
Lot Description Rectangular Lot, Sprinklers Automatic
Faces West
Story 1
Sewer Public Sewer
Water Public
Architectural Style Florida, Ranch, One Story
Unit Floor 1
Structure Type Block,Concrete,Stucco
Construction Status Resale
Others
Pets Allowed Yes
HOA Fee Include Association Management,Cable TV,Internet,Maintenance Grounds,Road Maintenance,Street Lights,Security,Trash
Senior Community No
Tax ID 32-43-26-25-00000.0190
Ownership Single Family
Security Features Security Gate,Gated with Guard,Gated Community,Security Guard,Security System,Smoke Detector(s)
Acceptable Financing All Financing Considered, Cash
Listing Terms All Financing Considered, Cash
Financing Cash
Pets Description Yes
Read Less Info
Want to know what your home might be worth? Contact us for a FREE valuation!

Our team is ready to help you sell your home for the highest possible price ASAP
Bought with Cornerstone Coastal Properties
GET MORE INFORMATION

Broker-Associate | Lic# BK3295829
jpaulke@cornerstonecoastal.com
7950 Summerlin Lakes Dr. Ste 2 Fort Myers, FL, 33907

